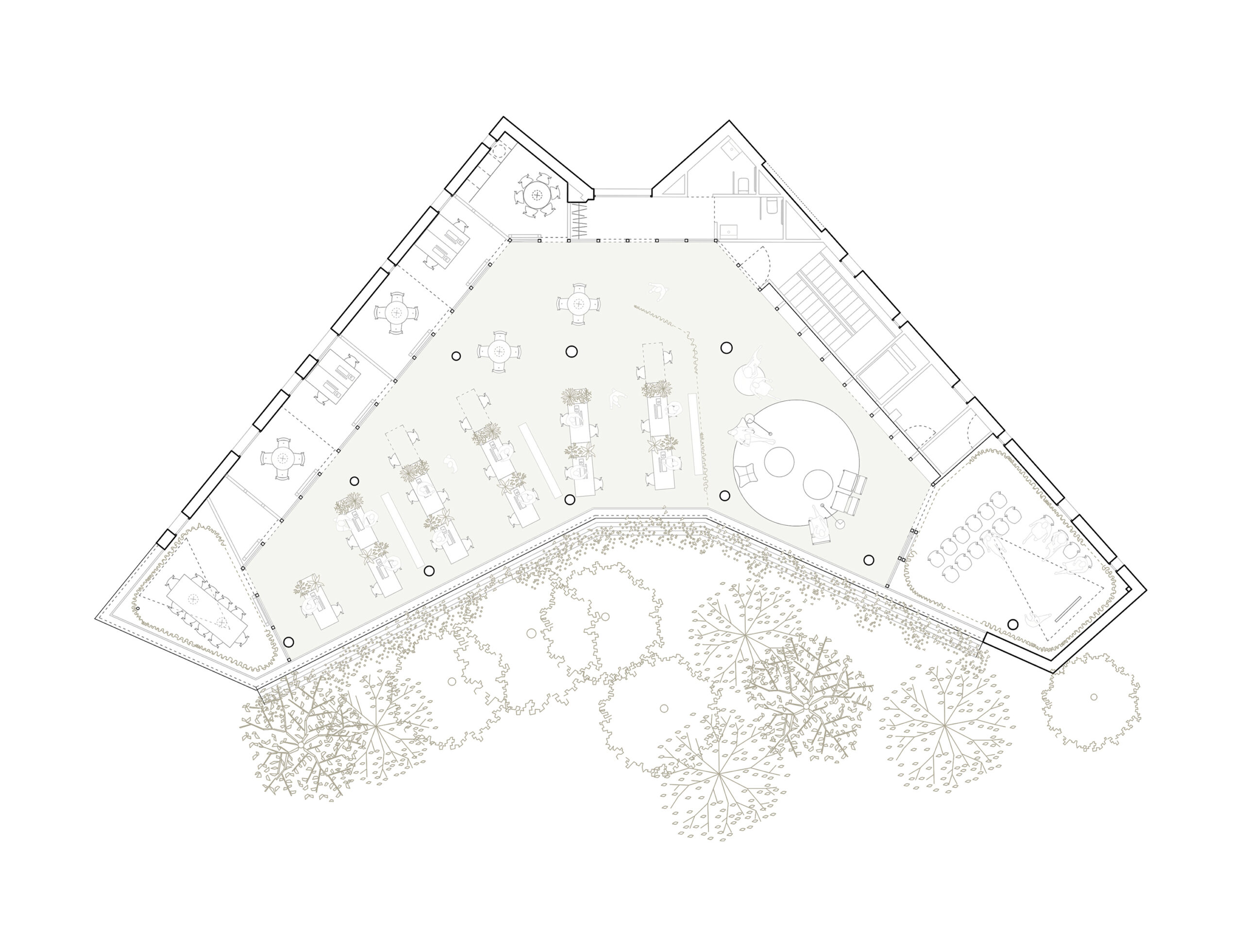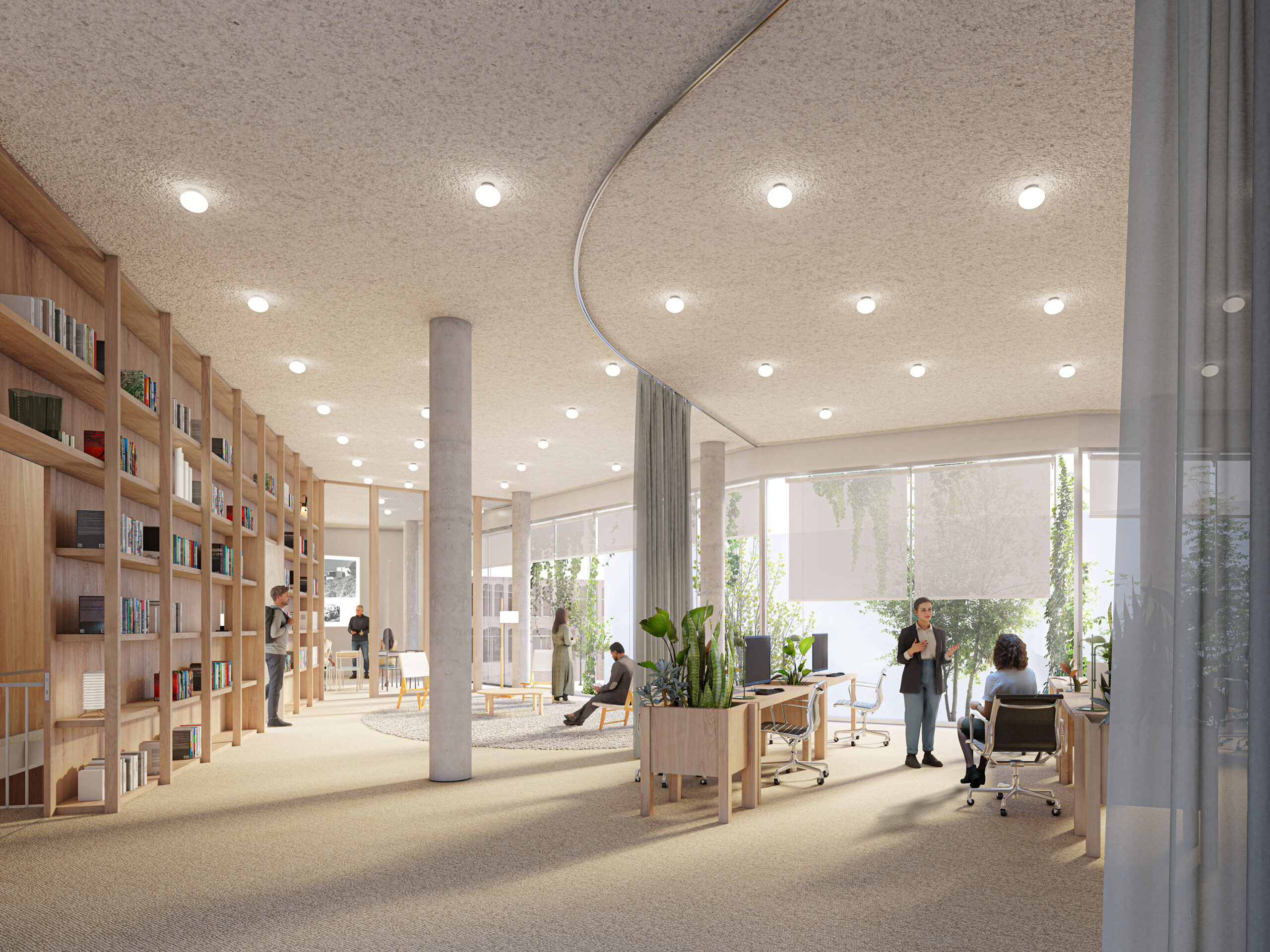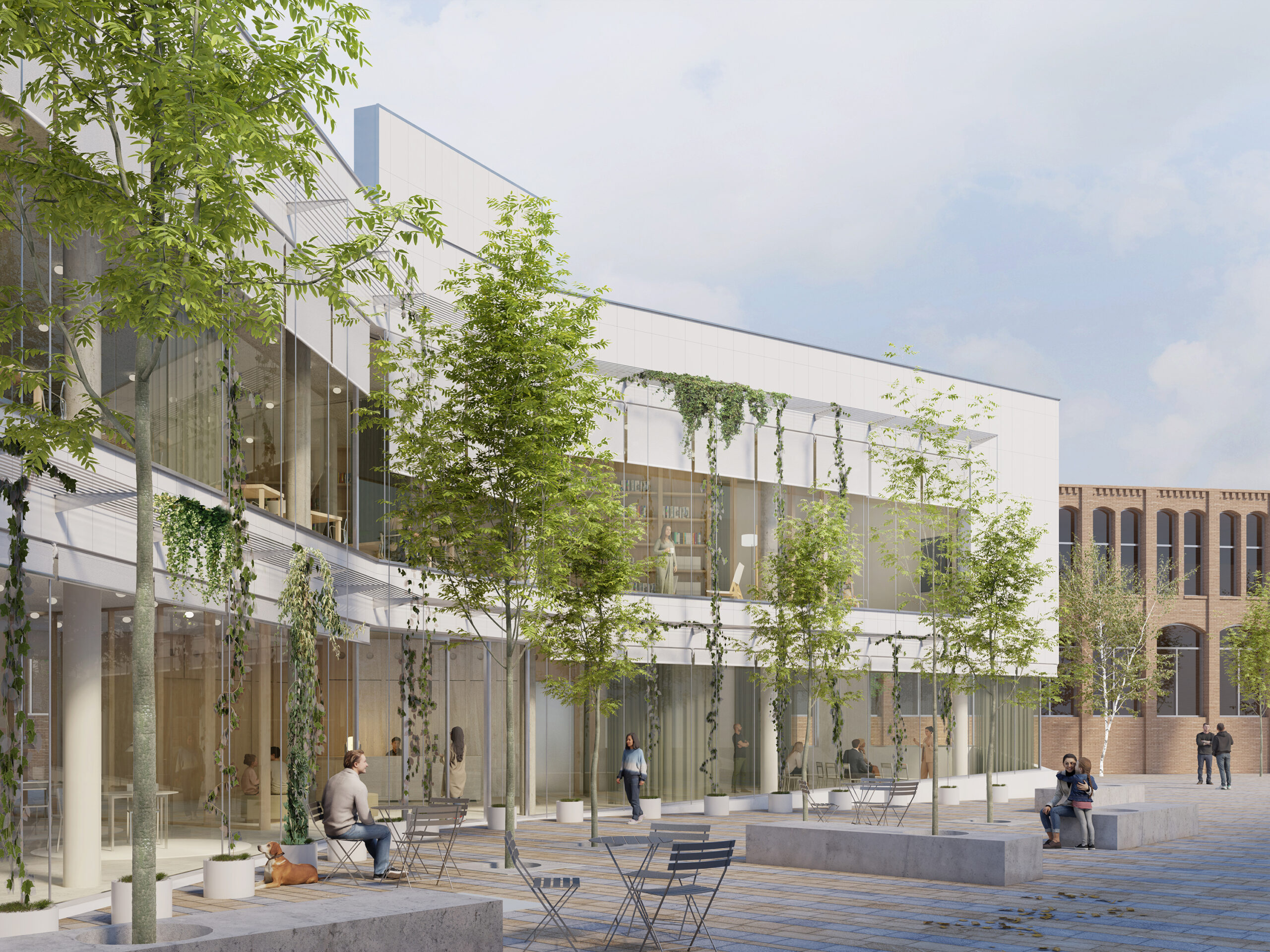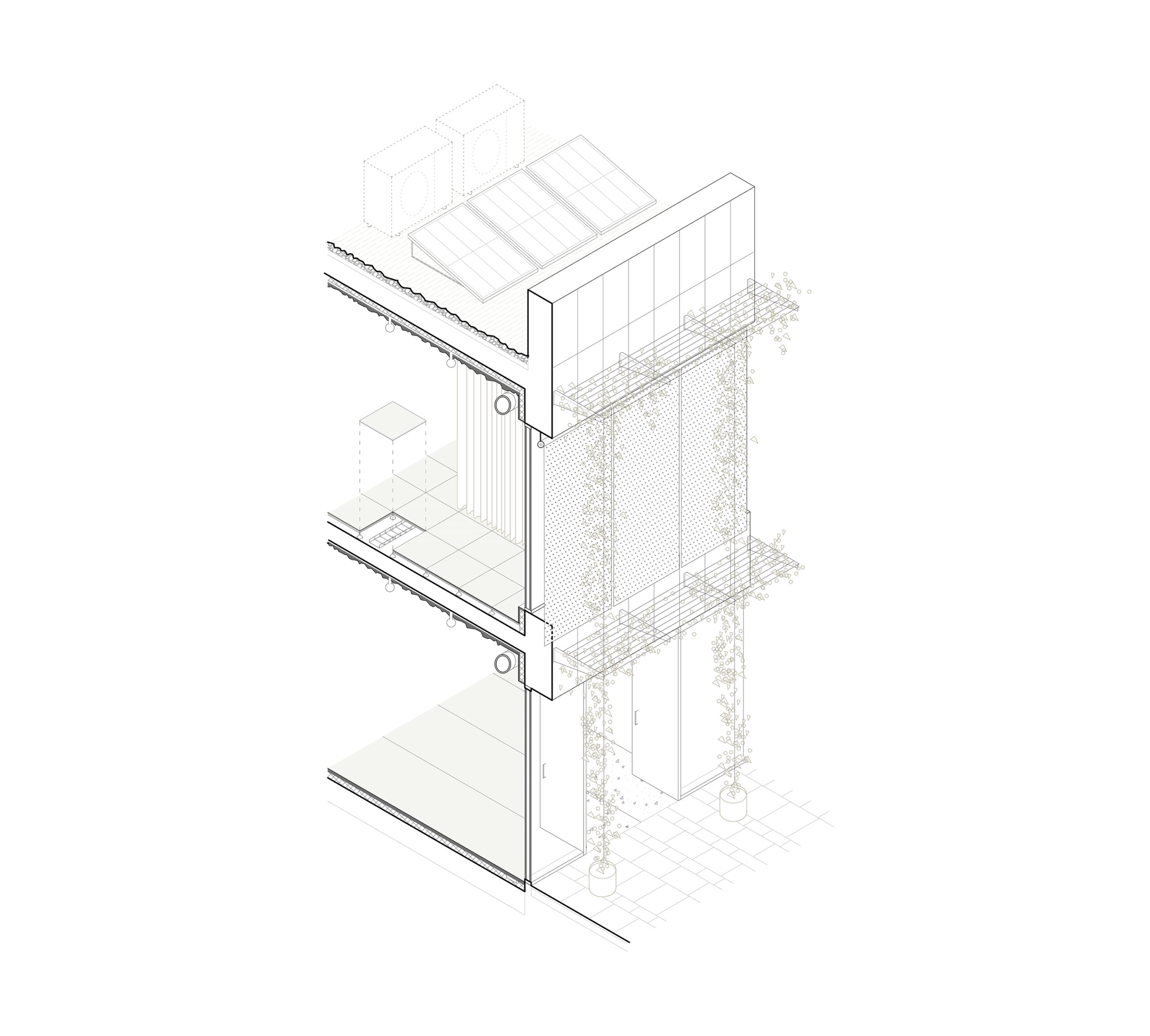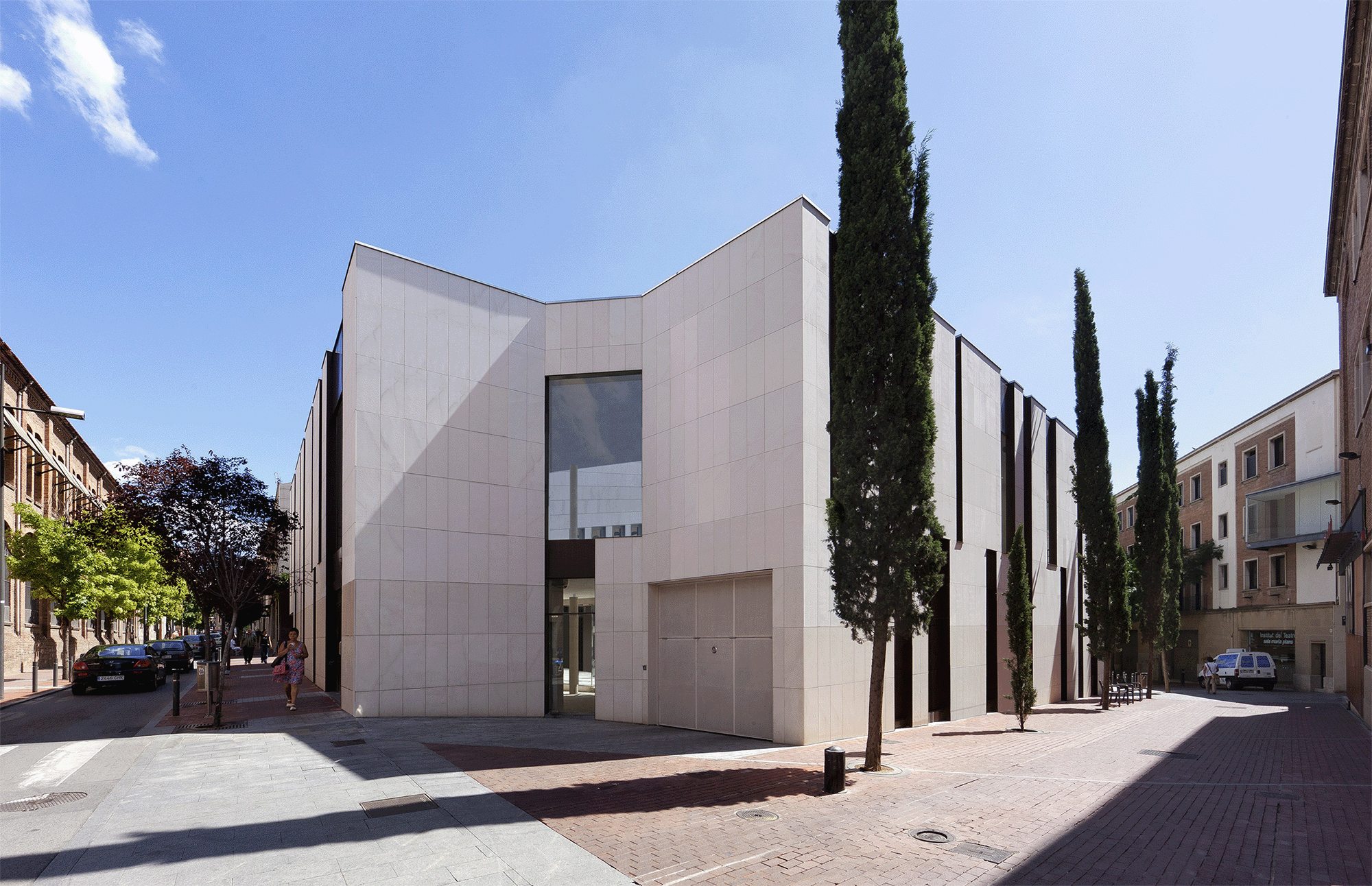COAC-CATEB Vallés headquarters in Terrassa
Terrassa | Finalist in competition 2023
Interior design project within an existing building, to accommodate the new offices of College of Architects and Technical Architects The proposal is focused on creating a healthy workspace through low budget and using low-impact materials. The design strategy is the same in both floors: concentrating utility areas on opaque façades to maximize the connection of the interior with the public square, ensuring transparency, energy benefits, natural light and urban visibility. The main entrance is proposed at the folding point of the main facade, with a passageway lobby that traverses the building from the square to the street. The hall is spacious, open and flexible, designed to encourage access by citizens.

